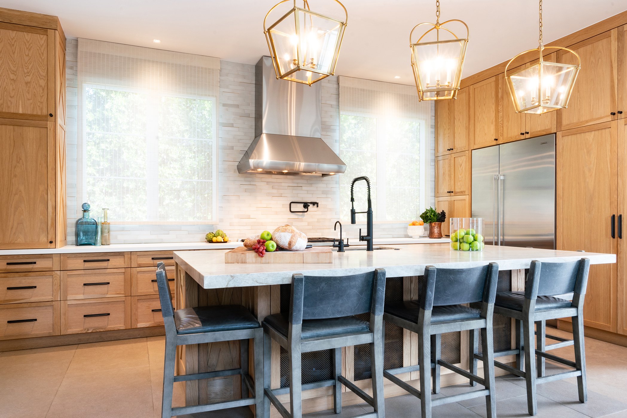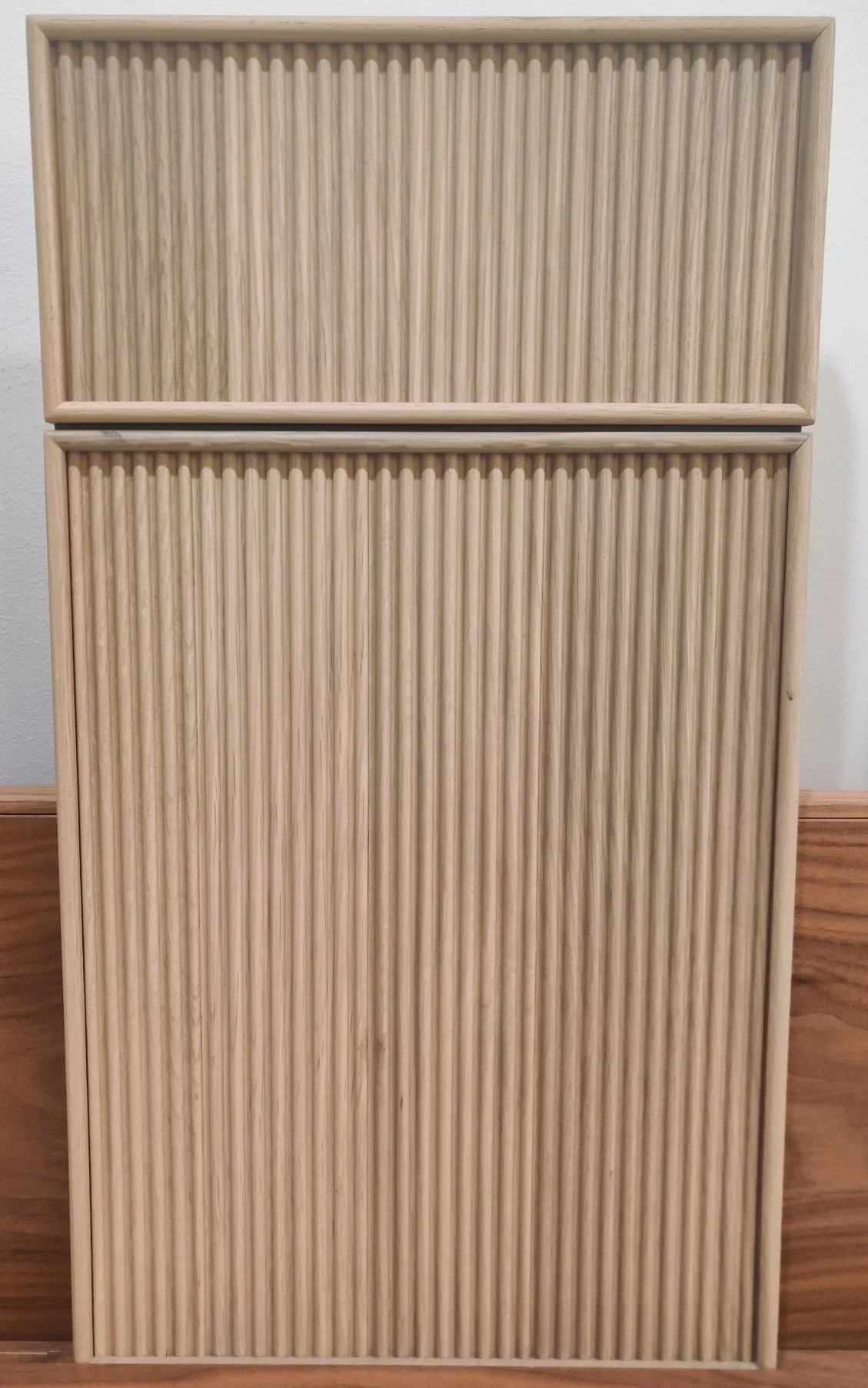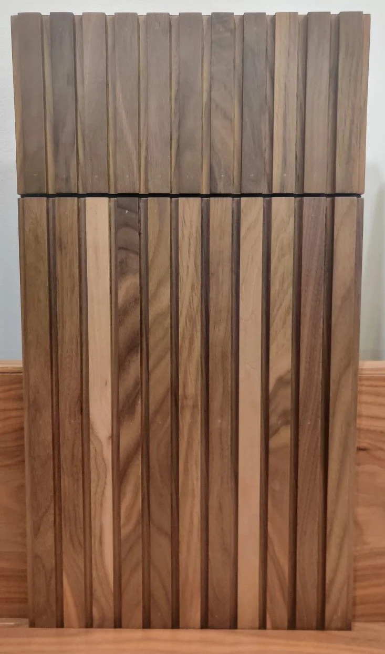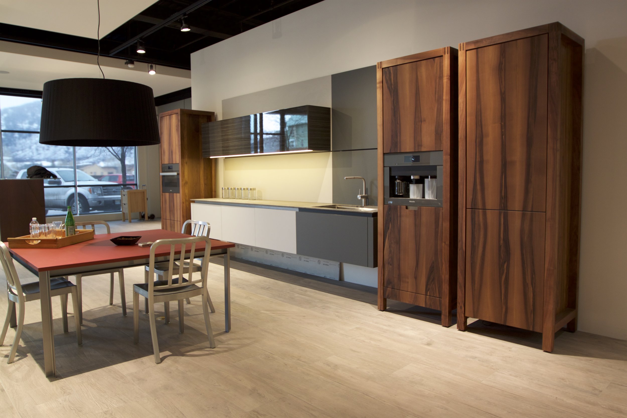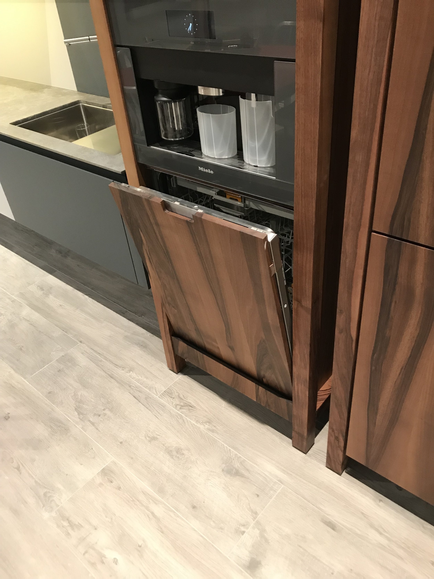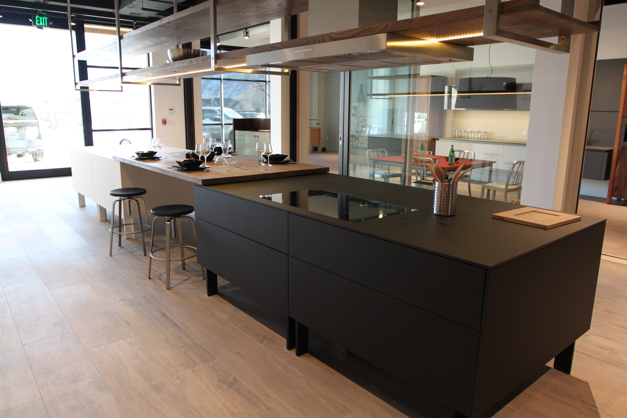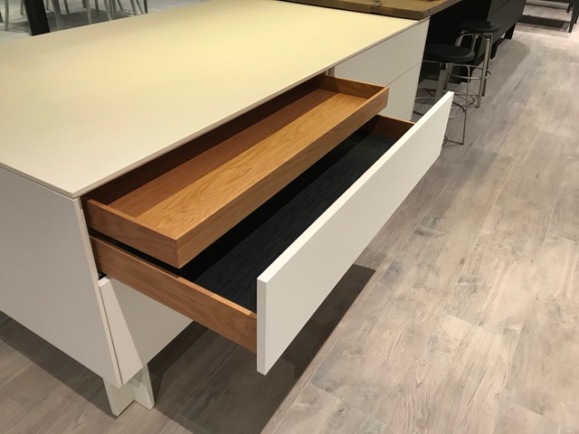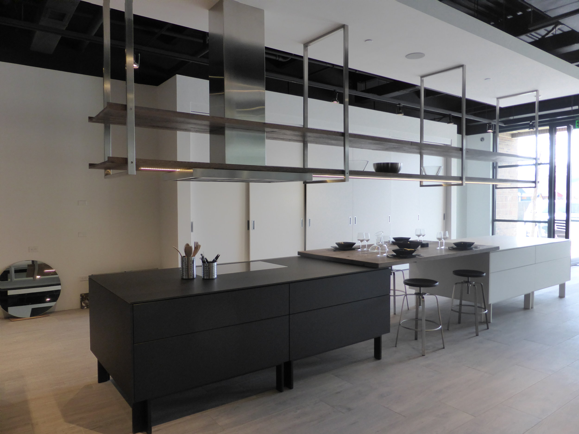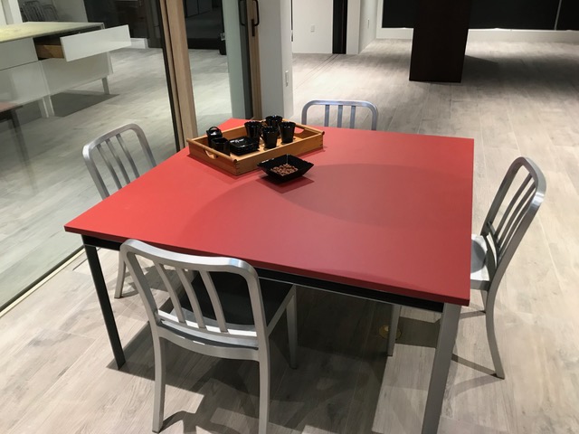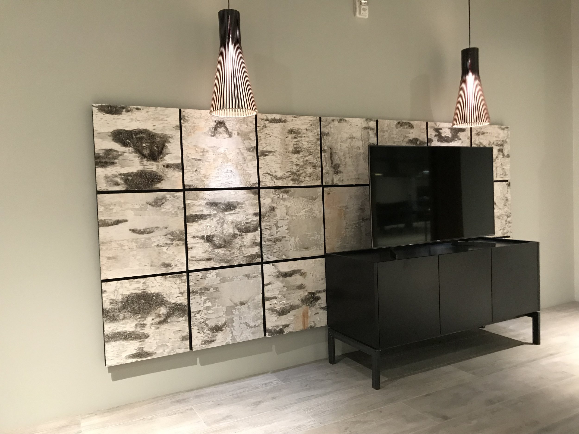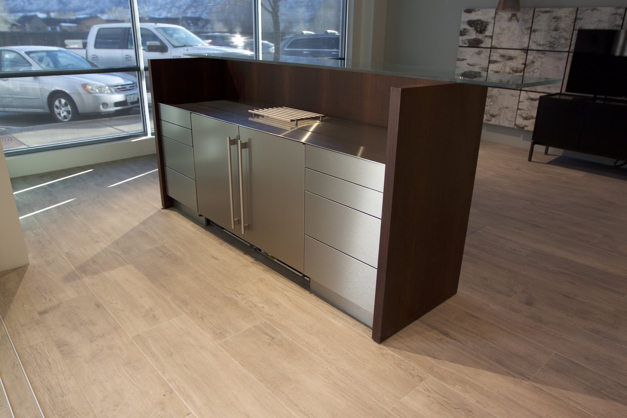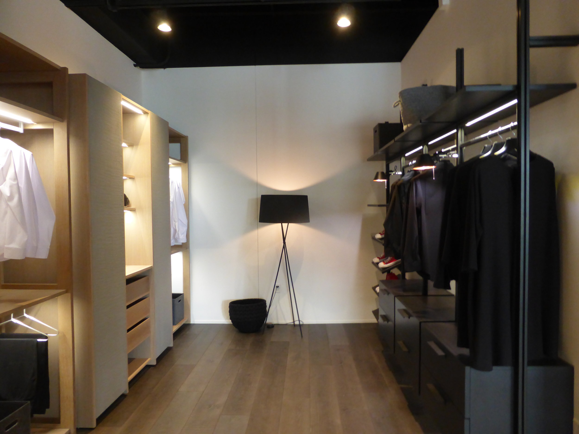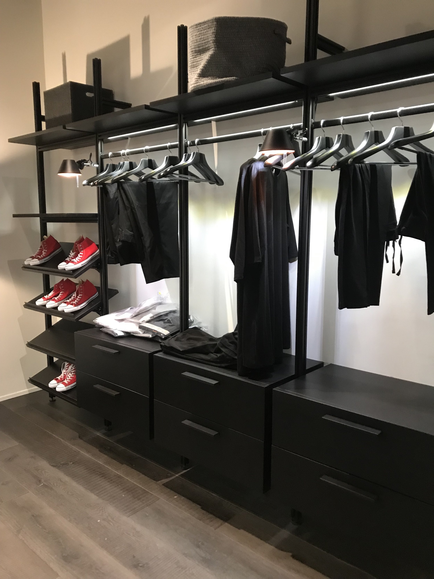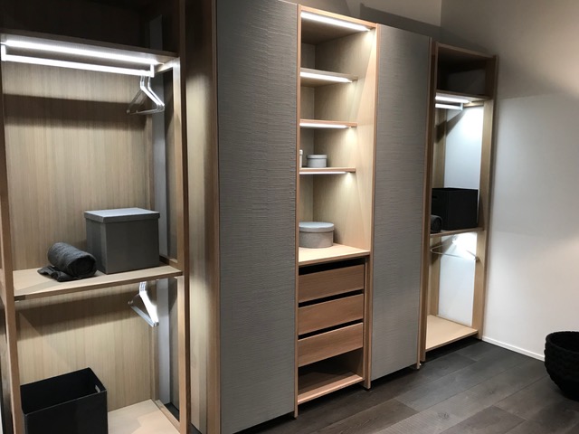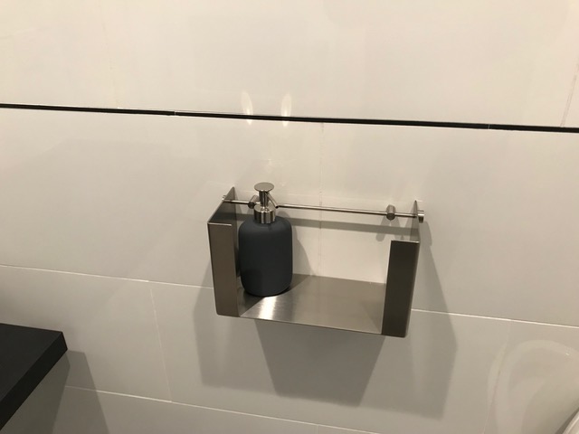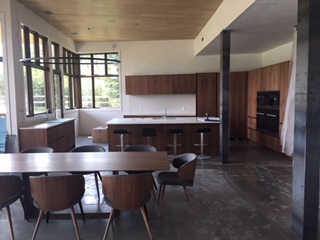What's New In The Studio.
/It’s been a while.
“Time flies when you’re having fun!”
We’ve certainly had our fair share of fun recently.
Check out some of the recently added projects in our portfolio section on the website.
What’s new?
Winner Winner!
Our recent design collaboration with Amy Alper, Architect, was featured in Architectural Record as the 2023 Kitchen and Bath winner!
Winner 2023 RECORD Kitchen and Bath Competition.
Portfolio Update!
We were able to schedule our favorite photographer, Jessica Dickenson of Prolific Creative to get some shots of this beautiful project in Glendale, CA.
Contractor: Builder’s Team
Cabinetry: French Art
Design Collaboration: Clear On Black
Photos: Prolific Creative
See more here.
We’ve been working on some great projects with Nickel’s Cabinets, that we are planning to photograph in the near future. Nickel’s is amazing for truly custom, European-style, overlay cabinetry. Their attention to detail, and willingness to produce truly custom solutions is nearly unheard of in a production shop. You can see some of the super custom stuff they are working on in their Instagram!
New Door Styles!
Reeded Doors
This reeded door is available in wood and painted finishes.
Also available with a narrow flat frame of 5/8” and 1” widths.
Athens Door
This slatted door is available in wood and painted finishes.
Only available in frame-less, and can be customized in increments of 1 1/8” for equal spacing.
We’ve also been collaborating with a new semi-custom supplier for jobs that require less customization, a more budget-friendly price point and a quicker production.
Sunrise cabinets out of BC, Canada has recently undergone a huge overhaul and modernization of their production facilities. They are ready to produce all the kitchens!
Their cabinets are also European-style, full overlay cabinets with all Grass hardware. Their large shop and automated in-house production means they can produce many, many kitchens, very quickly.
New Door Style!
Portaglass Doors
Ultra-thin, back-painted glass is mounted to a matching or complimentary, solid color, door. The effect is a perfectly smooth, durable, glossy surface.
This door is made in-house, allowing semi-custom sizing and excellent quality control.
Available in several standard colors, and working on custom options soon!
Ready to start your project?
We’d love to hear from you!
Call, text or email us to schedule your consultation today.
We do jobs of all sizes and many price-points.
GET IN TOUCH!



